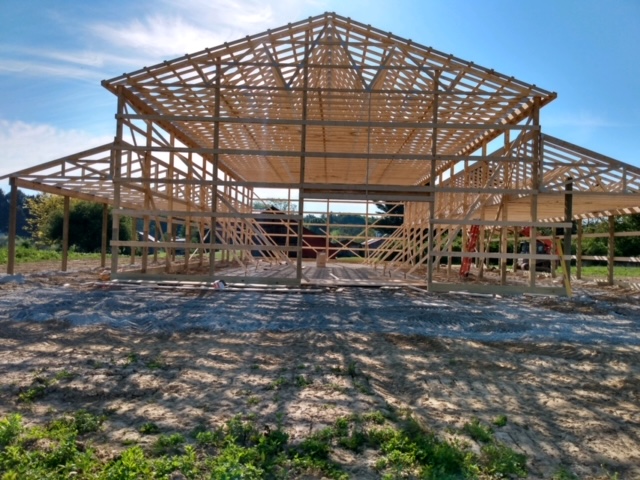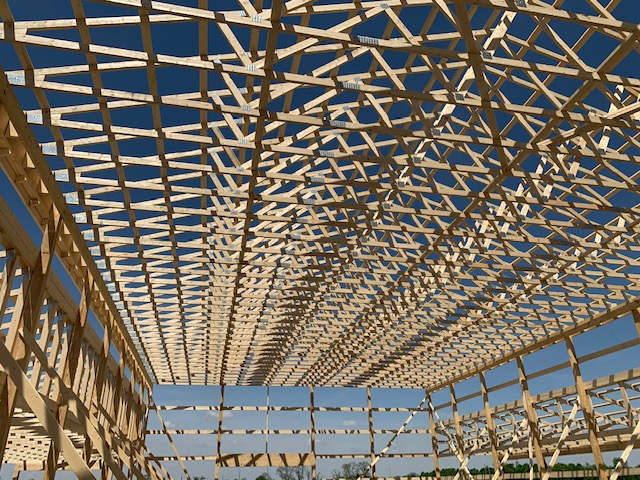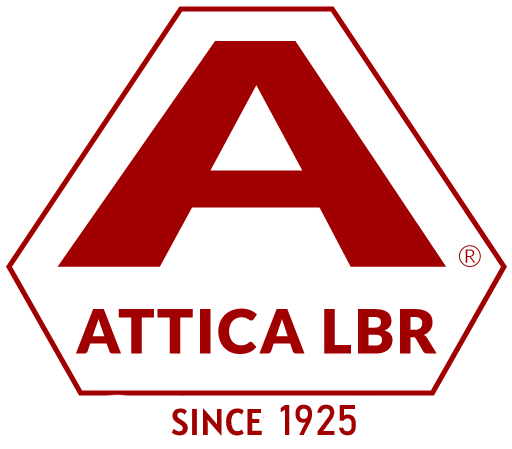Four Details to Consider on Pole Barn Trusses
By Harish Srinivasan

Pole barn trusses are an important component of any pole barn or post-frame building. They provide structural support to the building and help to distribute weight evenly across the structure. There are several details to consider when it comes to pole barn trusses, including the pitch, spacing, material, and design. In this article, we will explore each of these details in more depth.
Pitch
The pitch of a pole barn truss refers to the slope or angle of the roof. The pitch is typically expressed as a ratio of rise over run, where the rise is the height of the truss and the run is the horizontal distance from one end of the truss to the other. For example, a 4:12 pitch means that for every 12 feet of horizontal distance, the truss rises 4 feet. The pitch of a pole barn truss can have a significant impact on the appearance and functionality of the building.
When choosing a pitch for your pole barn trusses, it is important to consider the climate in your area and the intended use of the building. For example, a building in a snowy climate may benefit from a steeper pitch to prevent snow buildup, while a building used for storage may benefit from a flatter pitch to maximize interior space.
Spacing
The spacing of pole barn trusses refers to the distance between each truss along the length of the building. This distance is typically measured in feet, and can vary depending on the size and design of the building. The spacing of the trusses can have a significant impact on the structural integrity of the building.
In general, the spacing of pole barn trusses should be determined by the weight that they will be supporting. Heavier loads will require closer spacing, while lighter loads can be supported by trusses that are spaced farther apart. Additionally, the spacing of the trusses can affect the cost of the building, as closer spacing will require more trusses and materials.
When determining the spacing of your pole barn trusses, it is important to consult with a structural engineer or building professional to ensure that the spacing is appropriate for the intended use of the building and the loads that will be placed on it.
Materials
Pole barn trusses can be made from a variety of materials, including wood, steel, and aluminum. The choice of material will depend on several factors, including the cost, durability, and intended use of the building.
Wooden trusses are a popular choice for pole barns due to their affordability and versatility. Wood is also a renewable resource and can be sourced locally in many areas. However, wooden trusses may be more susceptible to rot, decay, and termite damage over time, and may require more maintenance than other materials.
Steel and aluminum trusses are a more durable option, as they are resistant to rot, decay, and insect damage. They are also lightweight and easy to install, which can help to reduce labor costs. However, these materials may be more expensive than wood, and may not be suitable for buildings in areas with high winds or extreme weather conditions.
Design
Hip roofs are another popular choice for pole barns, as they provide a more modern and sleek look. These roofs slope on all four sides, which can help to distribute weight evenly and provide better stability in windy conditions. However, hip roofs can be more complex to design and install than other types of roofs, which can increase the cost and labor involved in the construction process.
In conclusion, pole barn trusses play a crucial role in the structural integrity of pole barns and post-frame buildings. The pitch, spacing, material, and design of these trusses are all important factors to consider when designing and constructing a building. The pitch and spacing of the trusses should be determined by the intended use of the building and the loads it will be supporting, while the choice of material will depend on factors such as cost, durability, and local availability.
Pole Barn Trusses Forum https://www.tractorbynet.com/forums/threads/wood-vs-metal-pole-barn-trusses.412940/
Pole Barn Trusses Forum https://www.garagejournal.com/forum/threads/trusses-for-pole-barn.456921/
Pole Barn Trusses Forum https://www.contractortalk.com/threads/pole-barn-trusses.355329/

