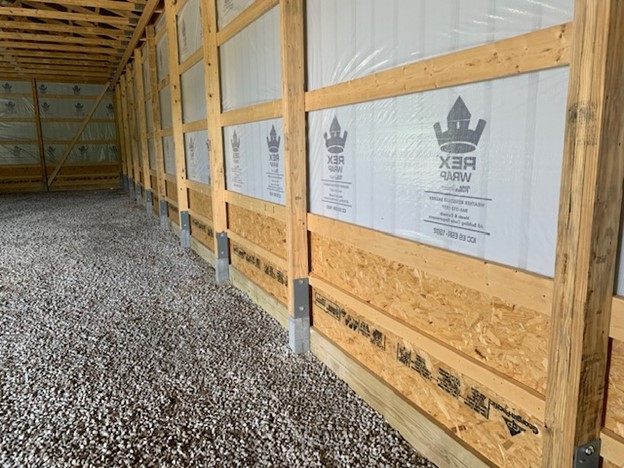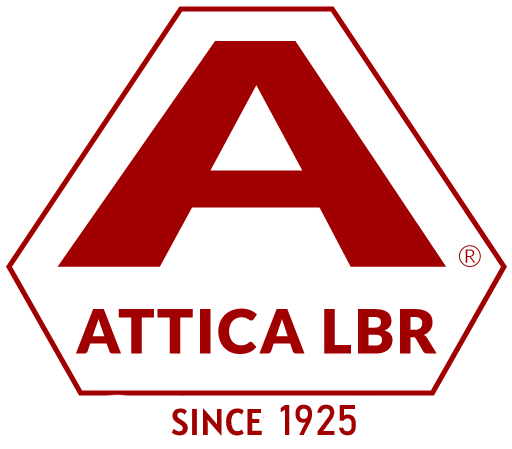What is a Pole Barn Shear Wall and Why is it Important? (2023)
By Jenny Moses

Pole barn are a popular choice for agricultural, industrial, and residential buildings due to their affordability, simplicity, and versatility. However, pole barns can be susceptible to wind and seismic forces, which can cause structural damage or failure if not properly addressed. This is where pole barn shear walls come into play.
Definition:
A shear wall is a vertical structural element that provides resistance to lateral forces, such as wind and seismic loads. In pole barn construction, shear walls are typically constructed of plywood or oriented strand board (OSB) panels that are attached to the building’s framing. The shear wall transfers lateral loads from the roof and walls to the foundation, providing stability and preventing the building from collapsing or overturning.
Types of shear walls used in pole barns:
There are several types of shear walls that can be used in pole barn construction. The most common type is the “braced wall line,” which consists of diagonal bracing members installed between the posts and the roof rafters. Braced wall lines are typically used for smaller pole barns and buildings in low-seismic areas.
For larger pole barns and buildings in high-seismic areas, it may be necessary to use “full-height shear walls.” Full-height shear walls are continuous vertical panels that extend from the foundation to the roofline, providing maximum resistance to lateral forces. These walls are typically constructed of plywood or OSB panels that are installed on both sides of the wall framing, and they must be properly engineered to ensure their effectiveness.
Energy Efficiency:
In addition to providing structural stability, pole barn shear walls can also improve the building’s energy efficiency and reduce noise transmission. When properly insulated, shear walls can help to prevent air infiltration and heat loss, reducing the building’s heating and cooling costs. They can also help to reduce the transmission of sound between the interior and exterior of the building.
Compliance:
It is important to note that the design and installation of pole barn shear walls must comply with local building codes and standards. In Ohio, for example, the Ohio Building Code requires that all new buildings and additions be designed and constructed to resist wind loads and seismic forces in accordance with the International Building Code and the American Society of Civil Engineers (ASCE) 7 standard.
To ensure that pole barn shear walls are properly designed and installed, it is recommended to work with a qualified engineer or architect who has experience in pole barn construction. The engineer or architect can assess the building’s structural requirements, determine the appropriate type and location of shear walls, and provide detailed construction drawings and specifications.
In addition to proper design and installation, regular maintenance and inspection of pole barn shear walls is also important. Over time, the panels and fasteners may deteriorate or become damaged, reducing their effectiveness. Regular inspections can help to identify any issues and address them before they become a major problem.
Insurance Considerations:
It is important to understand that having a pole barn shear wall installed does not necessarily provide insurance coverage for any potential damages to the structure. Insurance coverage for pole barns, like any other structure, typically depends on the specific terms and conditions outlined in your insurance policy.
In general, insurance coverage for pole barns is similar to that of other types of buildings. The level of coverage and cost of the policy depend on several factors, such as the location of the pole barn, its intended use, its size and construction, and any potential risks associated with the property.
Having a pole barn shear wall installed can potentially reduce the risk of damage in the event of a natural disaster, such as a high wind event or earthquake. However, this does not necessarily mean that insurance companies automatically provide coverage for the additional protection provided by the shear wall.
It is always recommended to consult with your insurance provider to determine the specific coverage and limitations of your policy. Some insurance providers may offer discounts or incentives for installing certain safety features, such as shear walls or reinforced framing, but this can vary from provider to provider.
Cost Provisions:
The cost of installing a shear wall in a pole barn can vary depending on several factors, such as the size of the pole barn, the type of shear wall system being installed, and the local labor and material costs.
In general, a basic shear wall system for a typical pole barn can cost anywhere from $5,000 to $10,000 or more. This cost can increase significantly for larger or more complex pole barns or for specialized shear wall systems designed for specific purposes.
It is important to note that the cost of a shear wall system is just one component of the overall cost of constructing a pole barn. Other factors, such as site preparation, foundation, framing, roofing, and insulation, can all contribute to the total cost of the project.
In conclusion, pole barn shear walls are an essential component of pole barn construction, providing stability, energy efficiency, and noise reduction. They must be properly designed, installed, and maintained to ensure their effectiveness and compliance with local building codes and standards. By working with a qualified engineer or architect and conducting regular inspections, pole barn owners can ensure the safety and longevity of their buildings.
Pole Barn Shear Wall http://Pole Barn Shear Wall https://www.contractortalk.com/threads/post-frame-buildings.111576/
Pole Barn Shear Wall http://ewthread.cfm?qid=431964
Pole Barn Shear Wall https://www.garagejournal.com/forum/threads/pole-barn-shear-wall.334647/
To Know about THE TOP 5 FASTENERS USED IN POLE BARN CONSTRUCTION Click this link.
