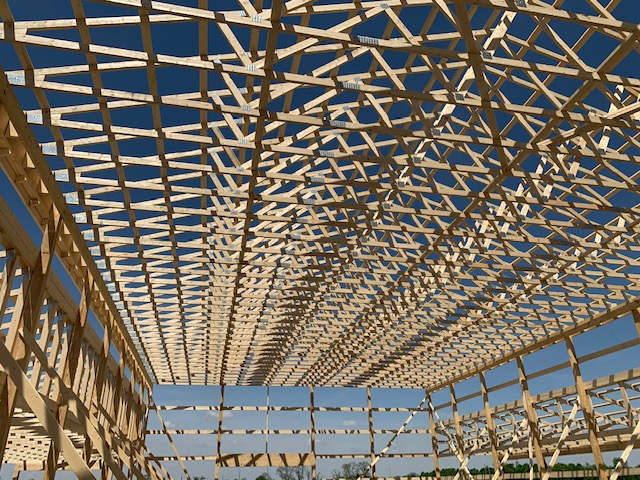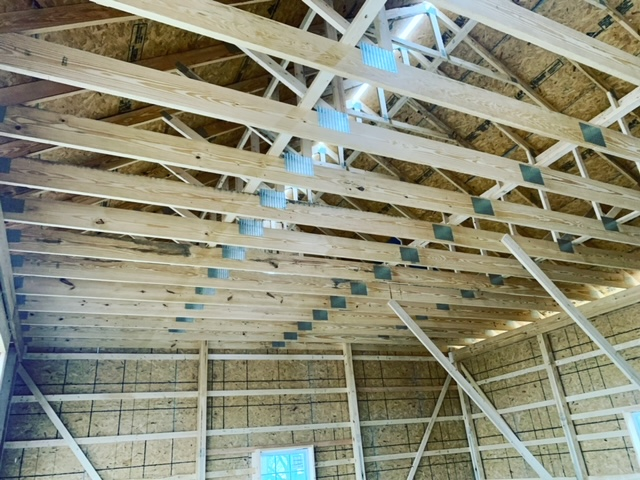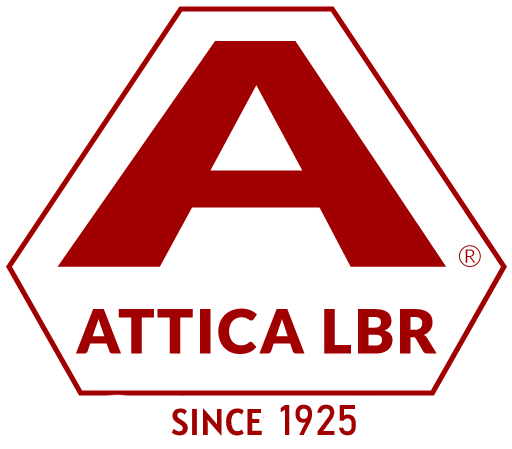Rafters vs. Trusses on Pole Barns
By Harish Srinivasan

When it comes to building structures like barns, sheds, or other outbuildings, the roof design is an important consideration. Two common roof designs used in such structures are rafters and pole barn trusses. While both serve the same purpose of supporting the roof, there are some key differences between the two.
Rafters
Rafters are a fundamental component of many traditional roof designs. They are typically made of wood and are arranged at regular intervals across the span of the roof, with each rafter sloping downward from the peak of the roof to the eaves. Rafters are typically supported by a ridge beam at the peak of the roof and by the walls of the structure at the bottom.
One of the advantages of using rafters for roof construction is that they are relatively simple to construct. The design of a rafter roof allows for a great deal of flexibility in terms of roof pitch and shape. This makes them a popular choice for buildings with unique or custom designs. Rafters also offer more headroom and storage space in the attic or upper level of the structure compared to other roof designs.
There are different types of rafter systems used in roof construction. A common system is the “common rafter” system, which uses a series of individual rafters that are all the same size and shape. Another system is the “hip rafter” system, which is used for roofs with multiple sloping sides. In this system, the rafters are angled to meet at the peak of the roof.
One potential disadvantage of using rafters is that they require internal supports, such as load-bearing walls or columns, to prevent the roof from collapsing. This can limit the amount of open floor space in a building and can make it difficult to create large, open spaces. Additionally, traditional rafter roofs may require more maintenance and repairs over time compared to other roof designs, such as pole barn trusses.
Trusses
Pole barn trusses are prefabricated triangular structures that are installed at regular intervals along the length of the roof. They are typically made of wood or steel and consist of two sloping members (or “chords”) connected by a series of diagonal members (or “webbing”). Pole barn trusses are designed to transfer the weight of the roof and any external loads, such as snow or wind, to the walls of the structure.
One of the main advantages of pole barn trusses is that they can span longer distances without requiring internal supports, such as load-bearing walls or columns. This allows for more open floor plans and larger usable spaces within the building. Pole barn trusses are also more cost-effective to construct compared to traditional rafter roofs, especially for larger buildings.
Another advantage of pole barn trusses is their ability to withstand high wind and snow loads. This is due to their triangular shape, which provides a strong and stable structure that can resist external forces. Pole barn trusses are a good choice for buildings located in areas with severe weather conditions, such as high winds or heavy snow.
There are different types of pole barn trusses available, including standard trusses, scissors trusses, and gambrel trusses. Standard trusses are the most common and feature a traditional triangular design. Scissor trusses are used to create vaulted or cathedral ceilings, and gambrel trusses are used to create barn-style roofs with a steeper slope on the upper section of the roof.
One potential disadvantage of using pole barn trusses is that they may not offer as much flexibility in terms of roof pitch and shape compared to traditional rafter roofs. This can limit the design options for the building. Additionally, pole barn trusses may require specialized equipment and expertise for installation, which can add to the overall cost of the project.
In summary, both rafters and pole barn trusses are viable options for roof construction, depending on the size and intended use of the structure. Rafters are a more traditional method of roof construction that offers flexibility and more headroom, while pole barn trusses are a more modern design that allows for wider spans and more open floor plans. Ultimately, the decision between the two will depend on the specific needs and constraints of your building project.
Pole Barn Rafters vs. Trusses Discussion https://www.finehomebuilding.com/forum/rafters-trusses-on-same-house
Pole Barn Rafters vs. Trusses Discussion http://Pole Barn Rafters vs. Trusses Discussion https://www.garagejournal.com/forum/threads/whos-used-rafters-and-ridge-on-pole-barn-vs-trusses.464715/
Pole Barn Rafters vs. Trusses Discussion https://forum.nachi.org/t/rafters-or-trusses/93012

